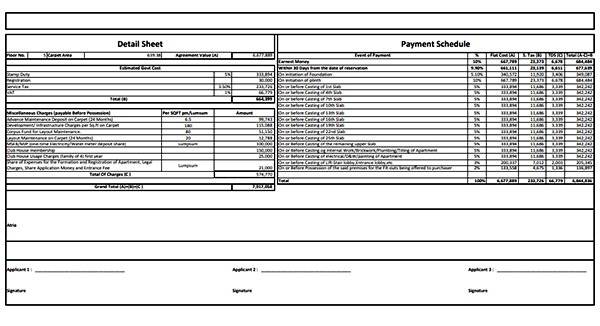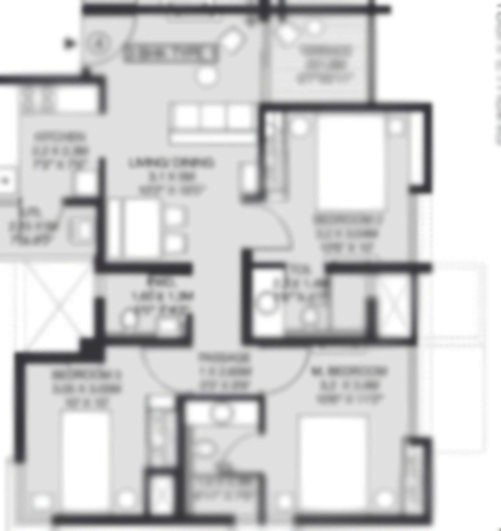Your home. Your own address. The ability to fill in your ‘permanent address’ on a form. As the world teeters toward a new normal, we look for anchors to reassure us. And nothing anchors us better than our home. Give yourself this gift of your own address. And savour the feeling of having come home. For good. You might wonder if it’s the right time. We’ll be straight with you. With low interests on home loans and savings from reduced EMIs to avail a top-up loan for interiors, there never has been a better time in recent years.
The most befitting time of having your own address in the most trying of Sowparnika Ashiyana strives to create Unique Experiences Beyond Expectations where homes are built with exceptional designs till the finer details to the edifice of contemporary architecture in Whitefield.In the bustle of Whitefield, Sowparnika Ashiyana is an oasis of calm that combines the best of city amenities and country living. Located in the heart of the IT belt, with top-notch schools in the neighbourhood, and the best stores a stone’s throw away, Ashiyana is the perfect base for every person in the family.
About Sowparnika
From humble beginnings to being a brand synonymous with creating stunning and aesthetically appealing living spaces, Sowparnika has navigated the path of success through sheer determination and continues to be an exemplary testament of commitment, hard work, and dedication, resulting in unparalleled success. A thorough comprehension of consumers has driven Sowparnika to develop individual key differentiators, that are in accordance with our perception and has been the catalyst to our unequaled competitive edge.
Specifications
- Structure - RCC framed structure with concrete block masonry
- Flooring - Living, Dining, Kitchen & Bedrooms- Vitrified tiles – Varmora / AGL or equivalent brand
- Flooring - Toilet flooring - Anti skid Ceramic tiles – Varmora / AGL or equivalent brand
- Flooring - Toilet dadoing up to 7 feet- ceramic glazed tiles – Varmora / AGL or equivalent brand
- Flooring - Kitchen dadoing above the counter to height of 2 feet- ceramic glazed tiles – Varmora/AGL or equivalent brand (only supply)
- Flooring - Balcony - Anti skid Ceramic tiles – Varmora / AGL or equivalent brand
- Flooring - Common Area- Anti skid Ceramic tiles – flooring and skirting
- Toilet – Sanitary fittings - American standard or equivalent brand - Wall hung EWC, wash basin
- Toilet – CP fittings - Jaquar or equivalent make – Shower spout, Diverter, Shower head, Pillar cock,concealed cistern, Flush plate, angle value, health faucet
- Toilet – Provision for geyser and Exhaust fan in toilets.
- Kitchen – Granite top & single bowl Futura / Jayna sink with drain board or equivalent brand to be provided (only supply), 1, provision for Chimney in kitchen. Provision for Water purifier
- Windows – 2 Track UPVC windows with glazed shutters and mosquito mesh Kommerling or equivalent brand
- Doors – Main Door -Tata steel or equivalent brand -Super Quality steel door & frame, Internal doors - Tata steel or equivalent brand, Toilet doors - FRP door
- Electrical – Balcony doors - Kommerling or equivalent brand- 2 Track UPVC glazed shutter with mosquito mesh, Common door - Fire rated steel doors for fire exit
- Doors – Modular switches of Schneider or Equivalent Brand, ELCB and MCB with independent EB meter of approved brand, Good quality concealed copper wiring of approved brand, Provision for Washing Machine point
- Power Back Up – Power backup for common areas, lift lobbies and 0.5 KW power backup for each flat through limiter switch
- Elevator – Schindler / Johnson lifts or equivalent brand
- Water Supply – Bore well water supply / Municipal water supply if available
- Paint – Internal : 2 coats acrylic putty, 1 coat primer & 2 coats of emulsion - Asian / Berger or reputed make
- Paint – External : 1 coat external primer & 2 coats of external weather paint - Asian / Berger or reputed make
- Power Backup – Power backup for common areas, lift lobbies and 0.5 KW power backup for each flat through limiter switch for Studio / 1 BHK through limiter switch (0.2KW)
- Elevator – Schindler / Johnson lifts or reputed make












